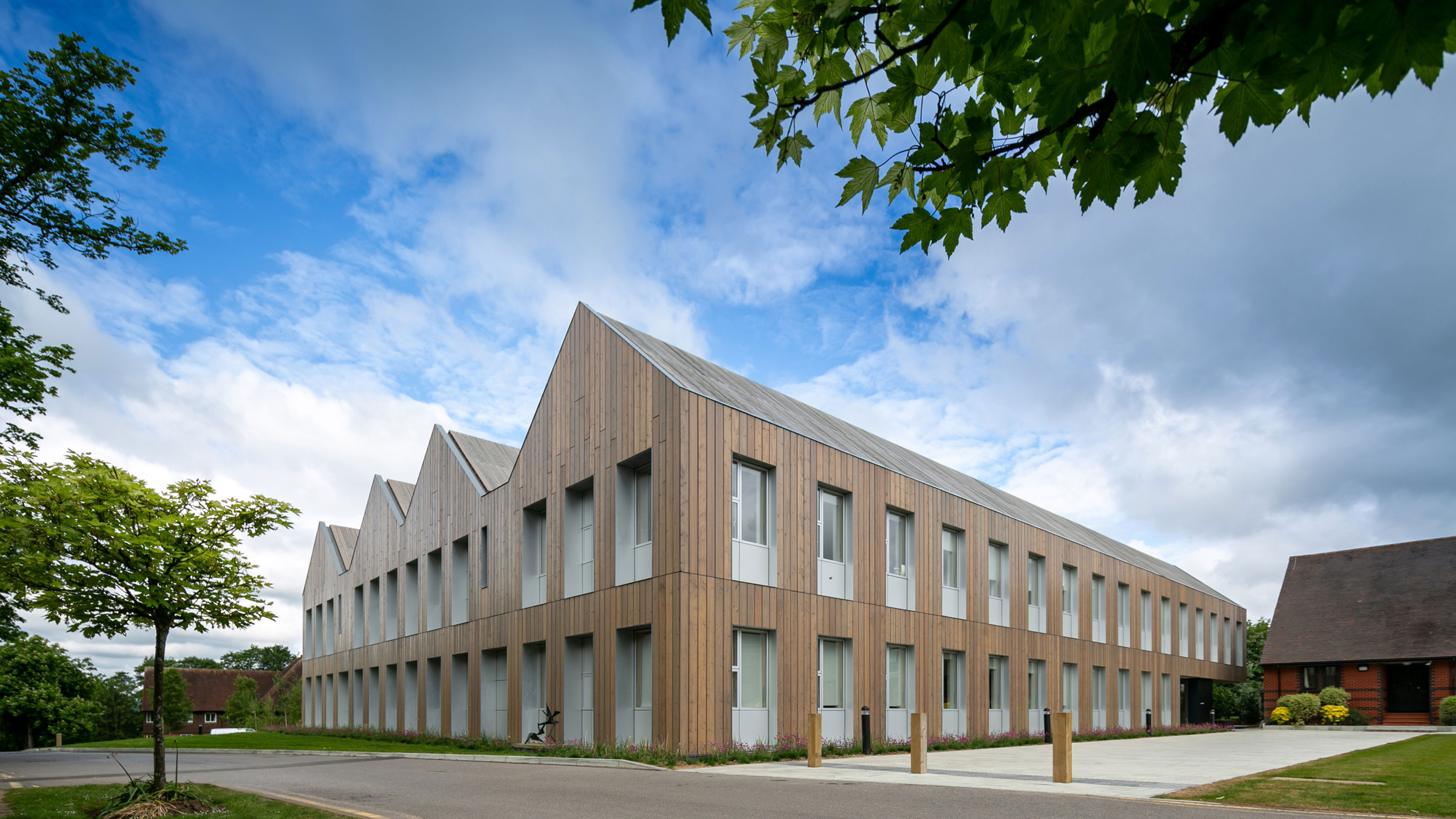Located within the established historic campus of Cranleigh School in Surrey, UK, the new van Hasselt Centre was built using a hybrid structure combining steel and wood. Kerto® LVL (laminated veneer lumber) was used in floor and roof elements to stabilise the steel frame. Use of light and green Kerto LVL products enabled fast installation on the construction site.
Cranleigh has its roots in a community school launched in 1865. As part of the school’s ongoing Masterplan development project, two disused squash court buildings were redeveloped and expanded.
A new building of 2,525 square metres covering the area was constructed around a steel frame with stabilising Kerto LVL elements for the floor and roof. Architects Allies & Morrison were given the task of designing the building.
Fast Light Green Kerto LVL
The design team convinced the school of the feasibility of the steel-timber concept and Kerto LVL Ripa elements. All the coordination and decision making thus took place at the design stage rather than on the construction site. This sped up the work onsite.










