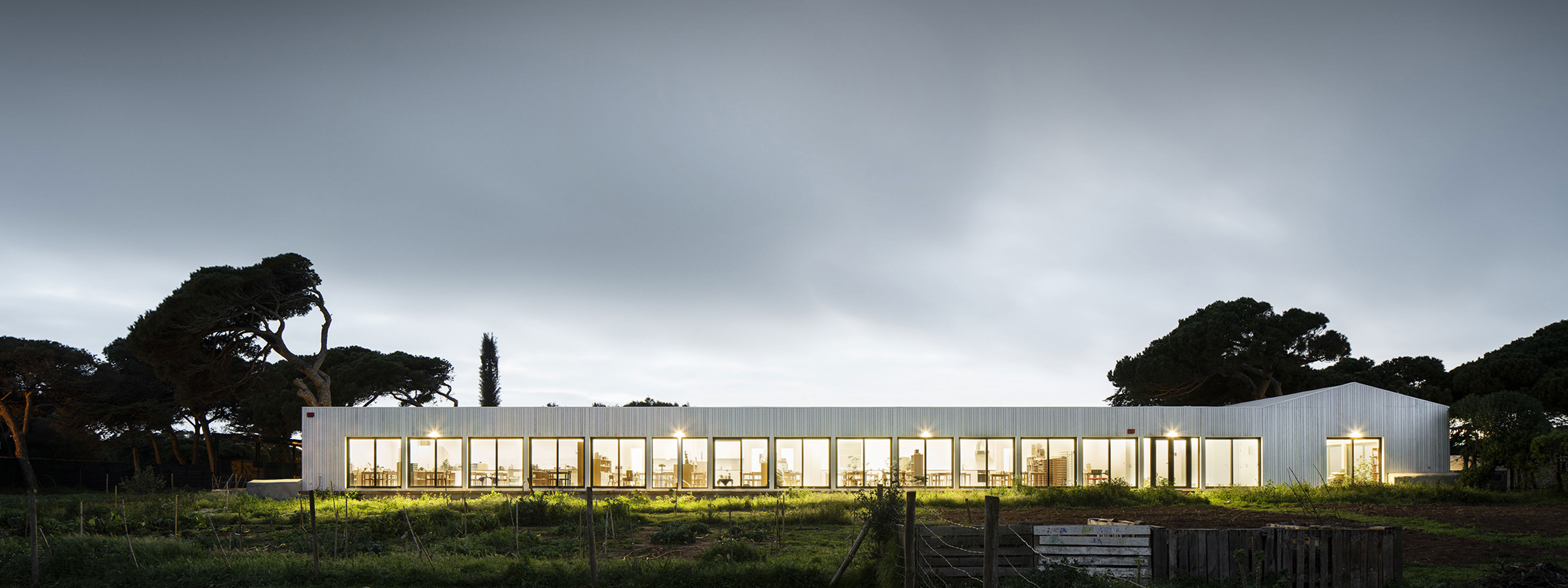Overall building was prefabricated under environmentally controlled conditions, allowing electrical wiring, plumbing, and finishes to be almost completely finished off-site. That led to a reduced on-site impact and lesser risk of unexpected events during construction. Additionally, choosing both volumetric modules and Kerto LVL lead to a sustainable solution, timely delivery, and aesthetics for the school environment.
Elements utilised Kerto LVL S-beams in main roof and floor structures, T-studs in secondary wall structures, and Q-panels on ceilings. Thanks to Kerto LVLs strength-to-weight ratio, elements were lightweight, and largest equipment used on-site was a truck crane during a 3-day span.
