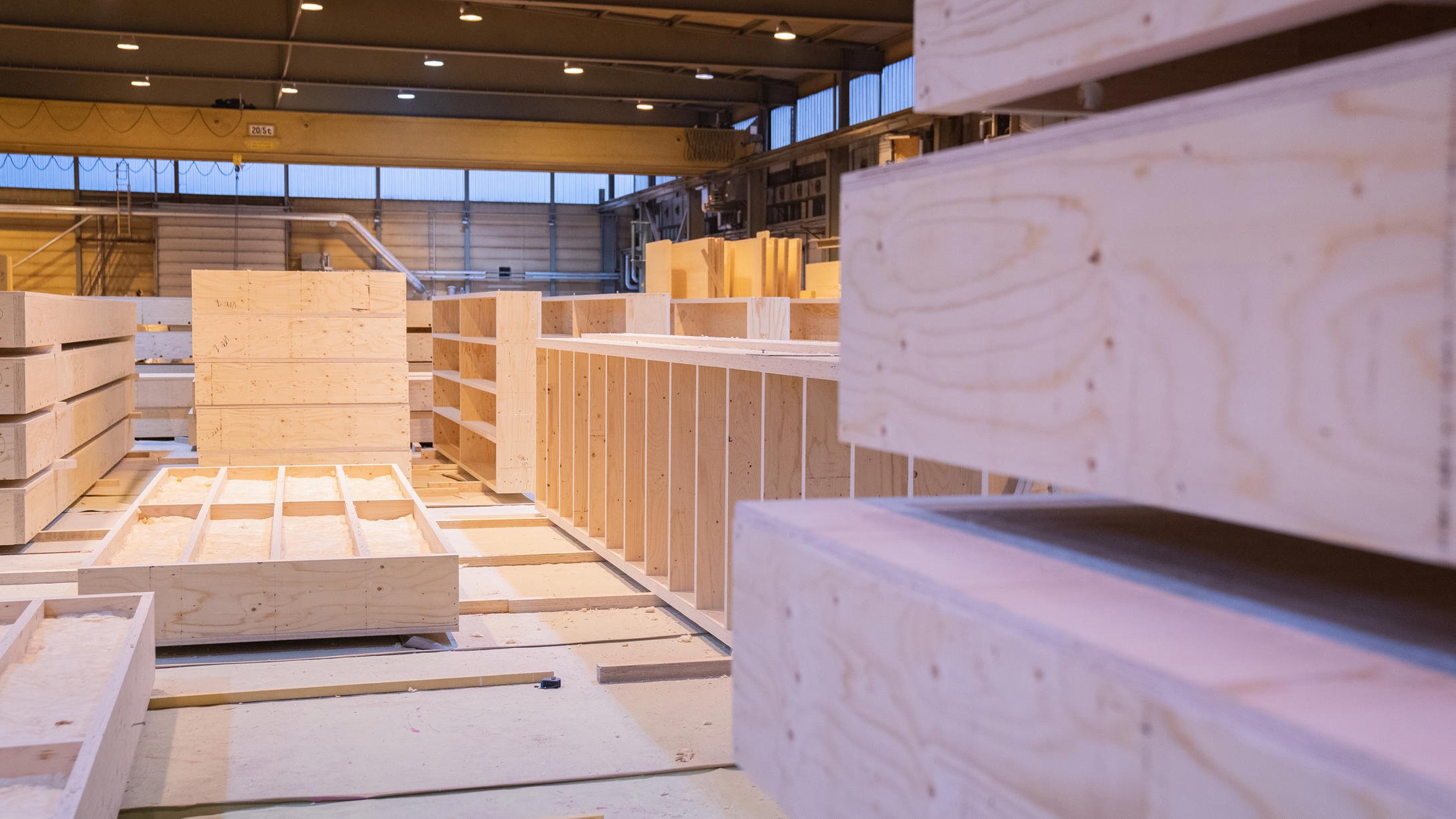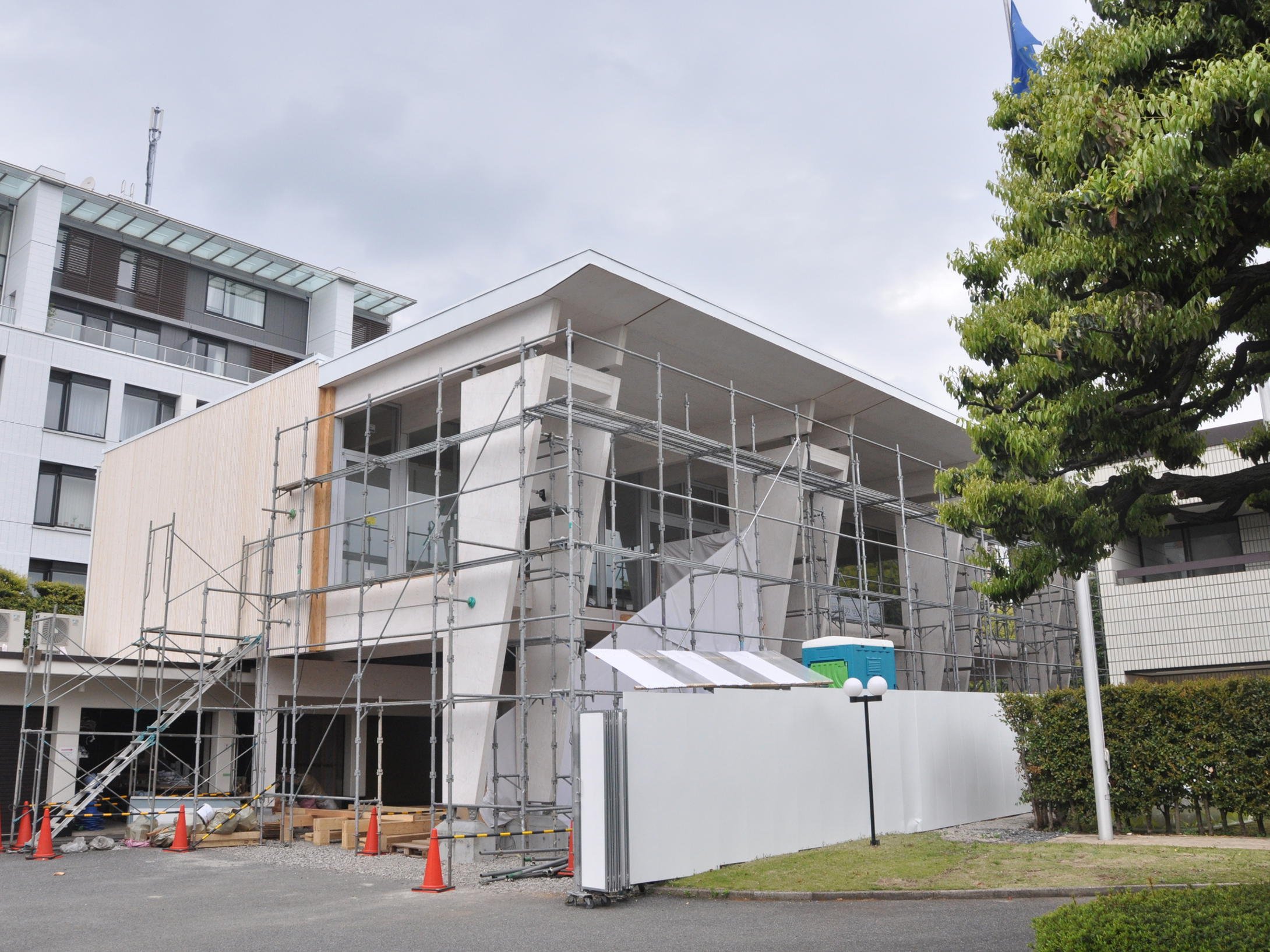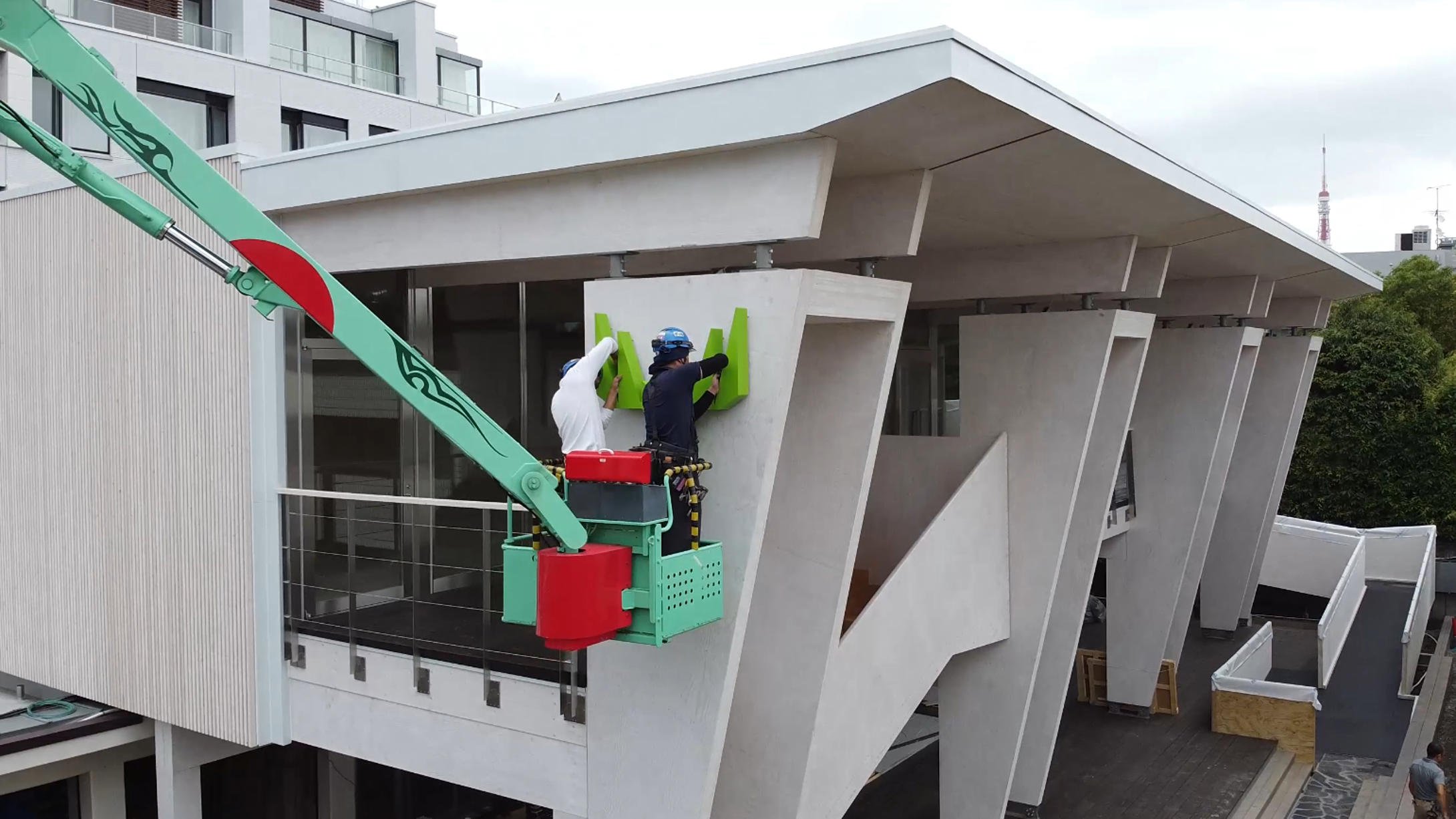Modern Metsä Pavilion in Tokyo – the result of rapid offsite construction with wooden elements
The Metsä Pavilion in Tokyo is the showcase of fast wooden element construction. The contemporary building was constructed at a rapid pace to serve as an event platform for Finnish companies from October 2020 until the end of year 2021. During the Tokyo Summer Olympics and Paralympics it was to serve as the home base for Finnish national teams. It took only two weeks to assemble the load-bearing wooden structure of the Pavilion. This is due to the prefabricated Kerto® LVL elements which make construction fast, light and green.
As the name Metsä Pavilion implies, the wooden building is constructed of Metsä Wood’s Kerto LVL (laminated veneer lumber). The pavilion was planned by Helin & Co Architects. The Metsä Pavilion is Business Finland’s project and Metsä Group is the main partner.





















