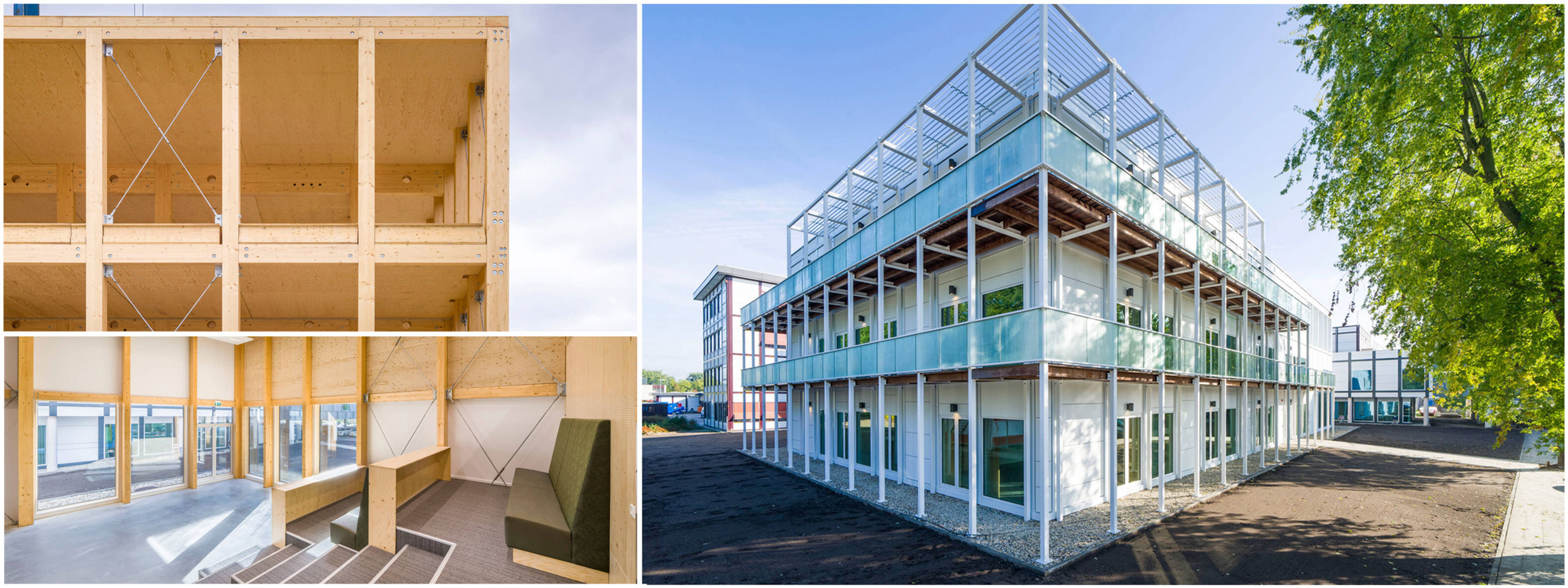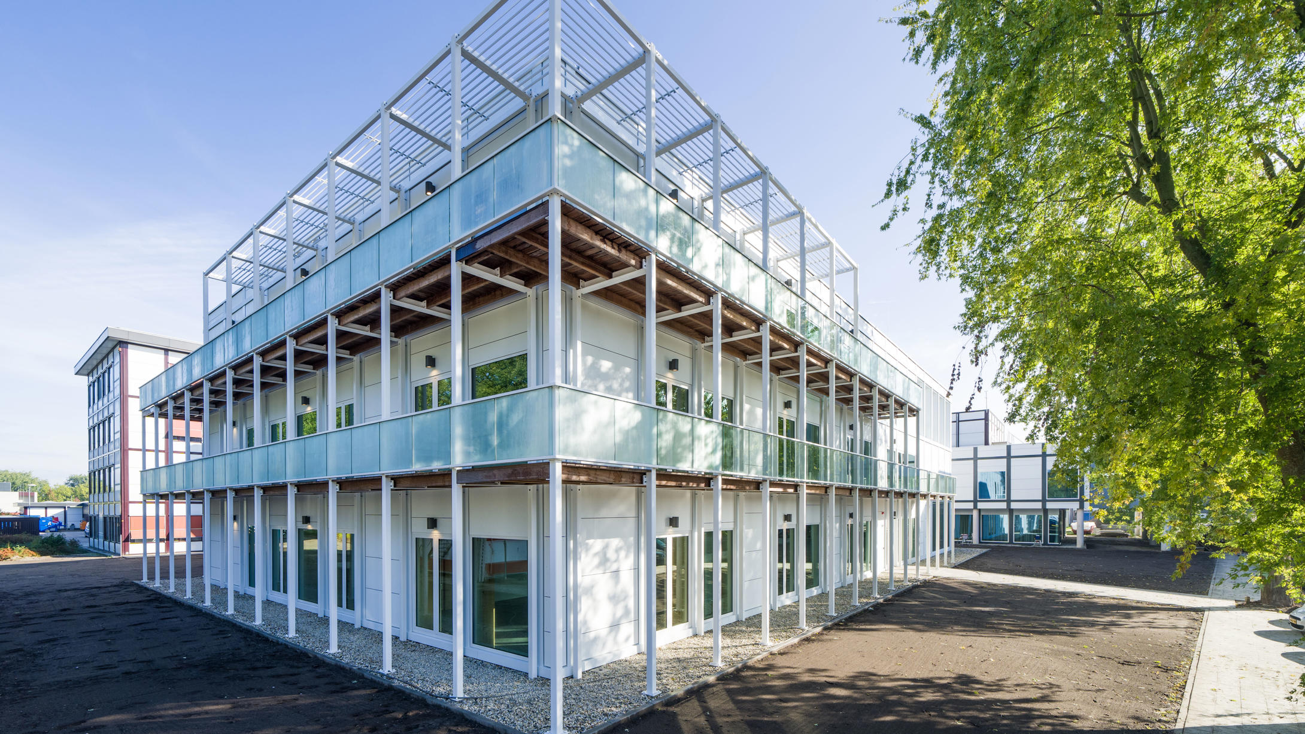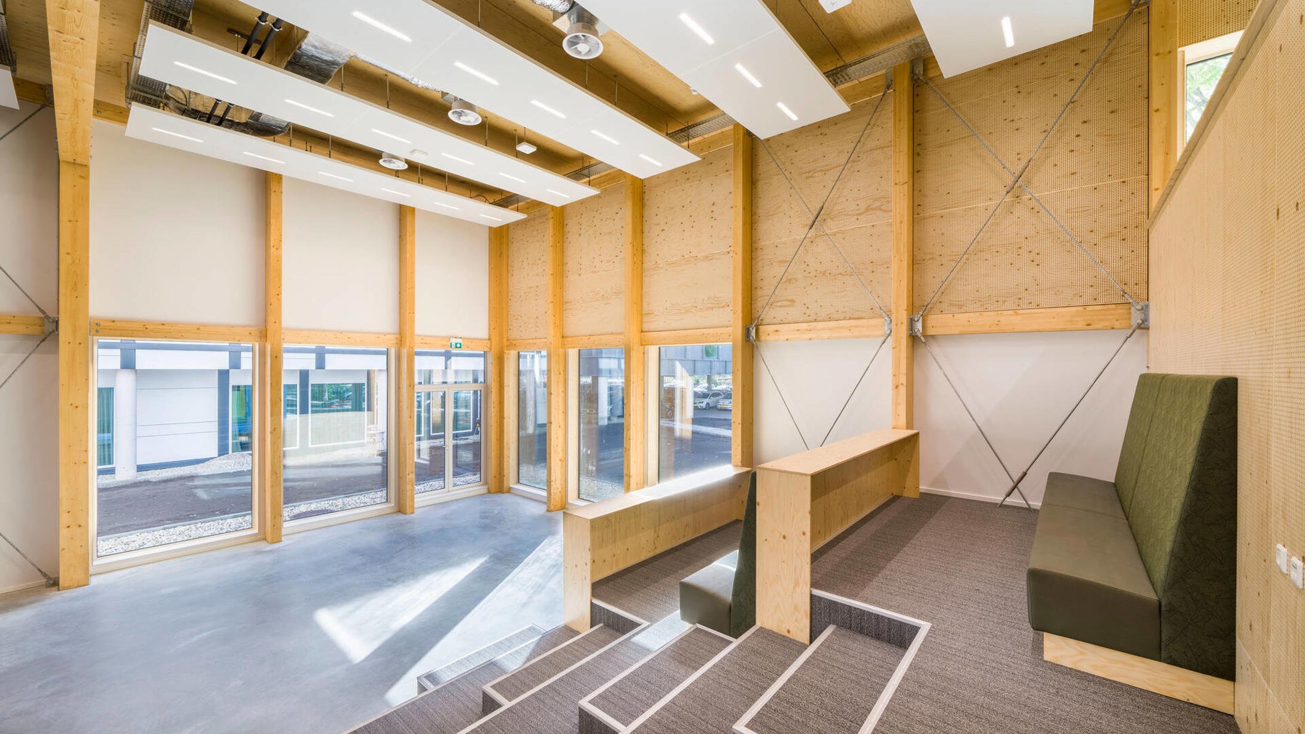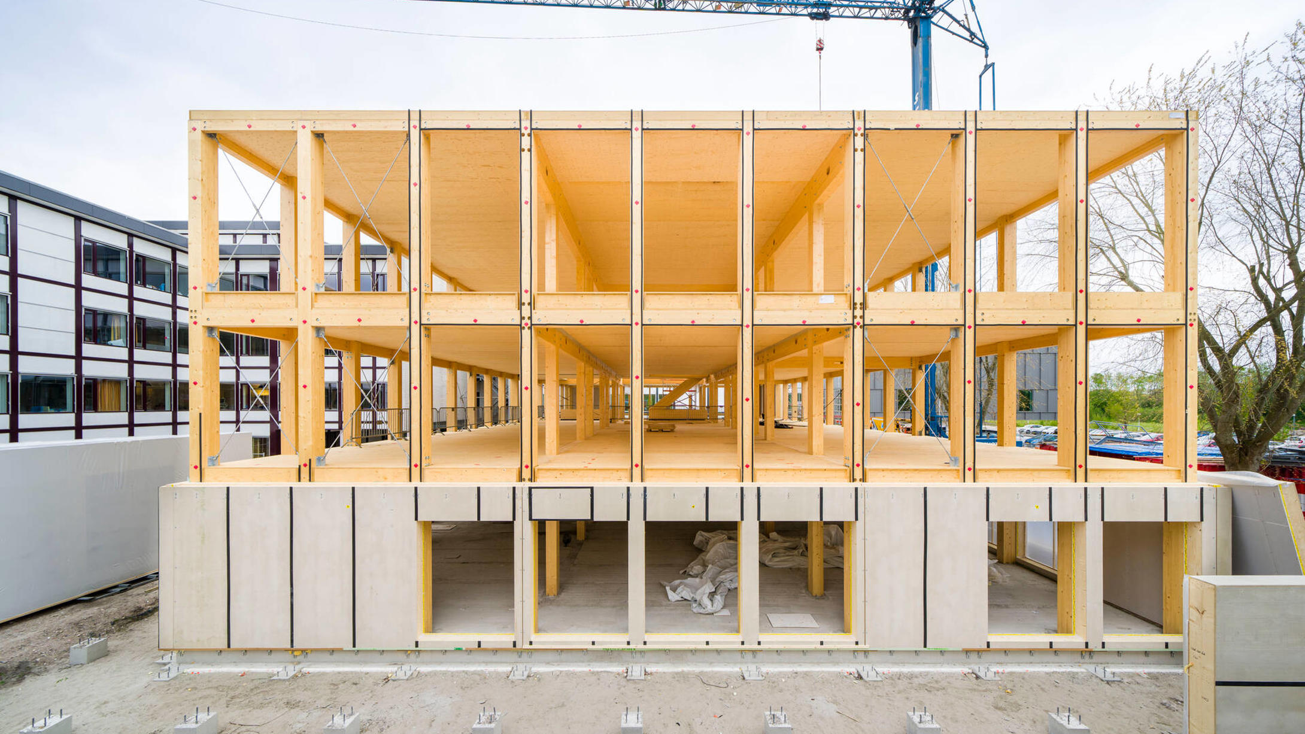Kerto-Ripa Floor and Roof Elements
The three-storey building has a grid of 2.20 x 6.60 meters. The roof and floor elements of the building are so-called Kerto-Ripa Box elements, where Kerto LVL S-beams act as ribs and the upper and lower panels are made of Kerto LVL Q-panels. The longest floor span is 6.5 meters and depending on the span, upper and lower panels have a thickness of 27 or 39mm, with supporting ribs of 45/69x300mm. The floor elements are equipped with 100mm Knauf Naturoll 0.32 insulation. The roof and the first-floor structure meet a 30-minute fire resistance requirement, while the second floor has a 60-minute rating.
De Groot Vroomshoop suggested using to Kerto wooden box elements to eliminate shear forces from the floor elements, considering cost implications.
The architect specifically wanted to leave the structure visible. As a result, the wooden post and beam structure, the undersides of the Kerto LVL floor elements and the steel corner brackets used to support the elements have been left exposed. De Groot Vroomshoop has engineered, prefabricated, and assembled the entire wooden supporting structure, including the wooden floor and roof elements. They have been involved in this project from the design stage.







