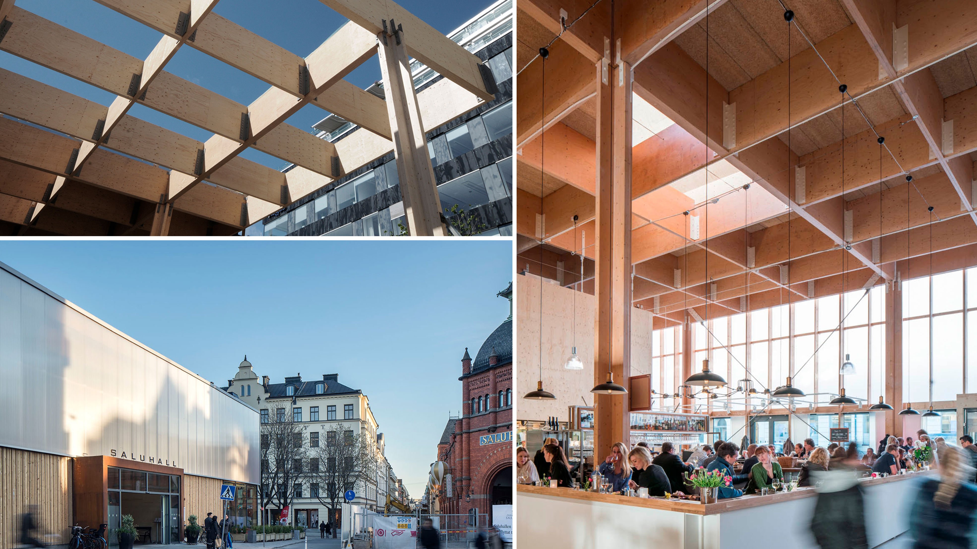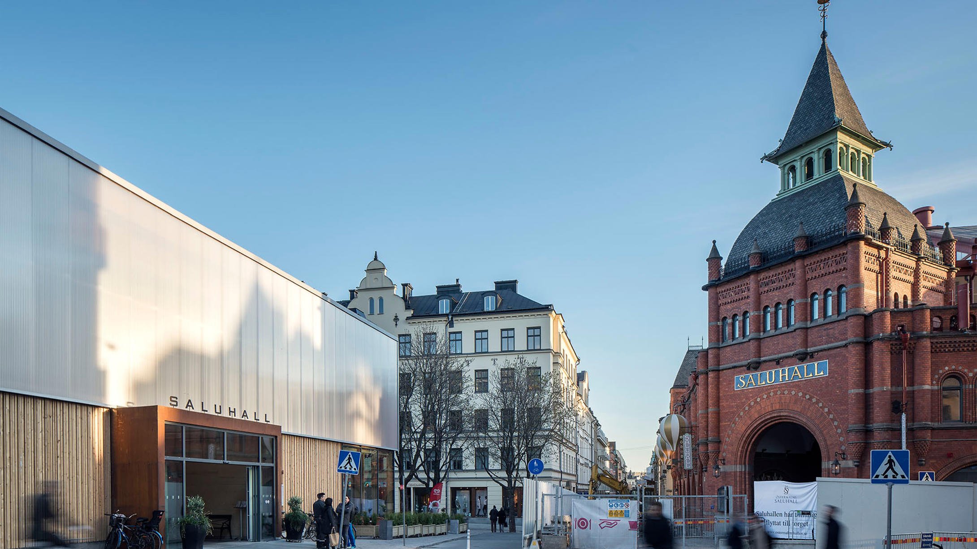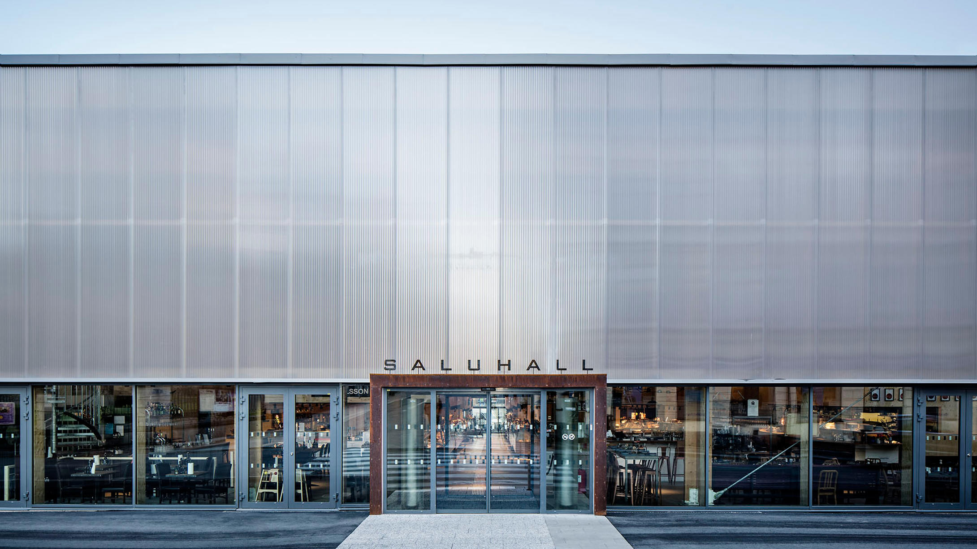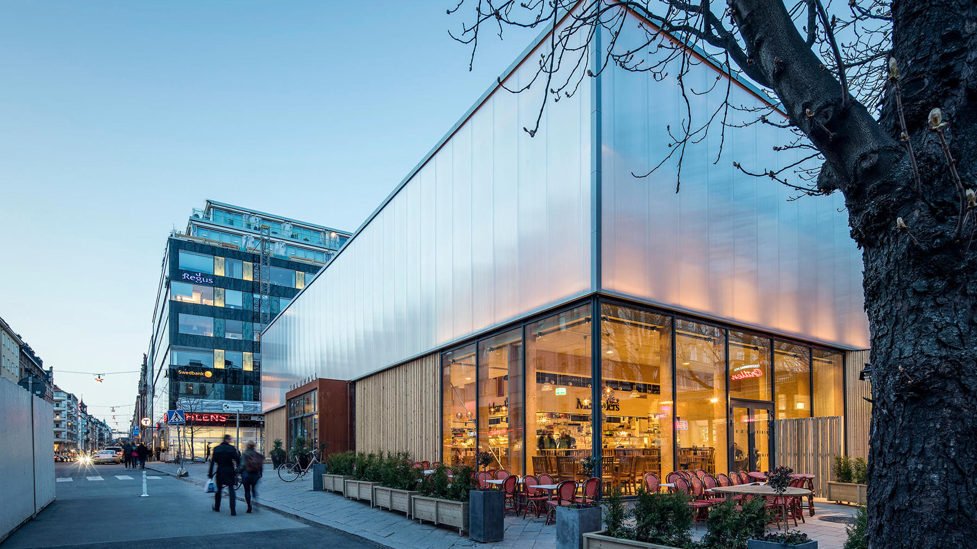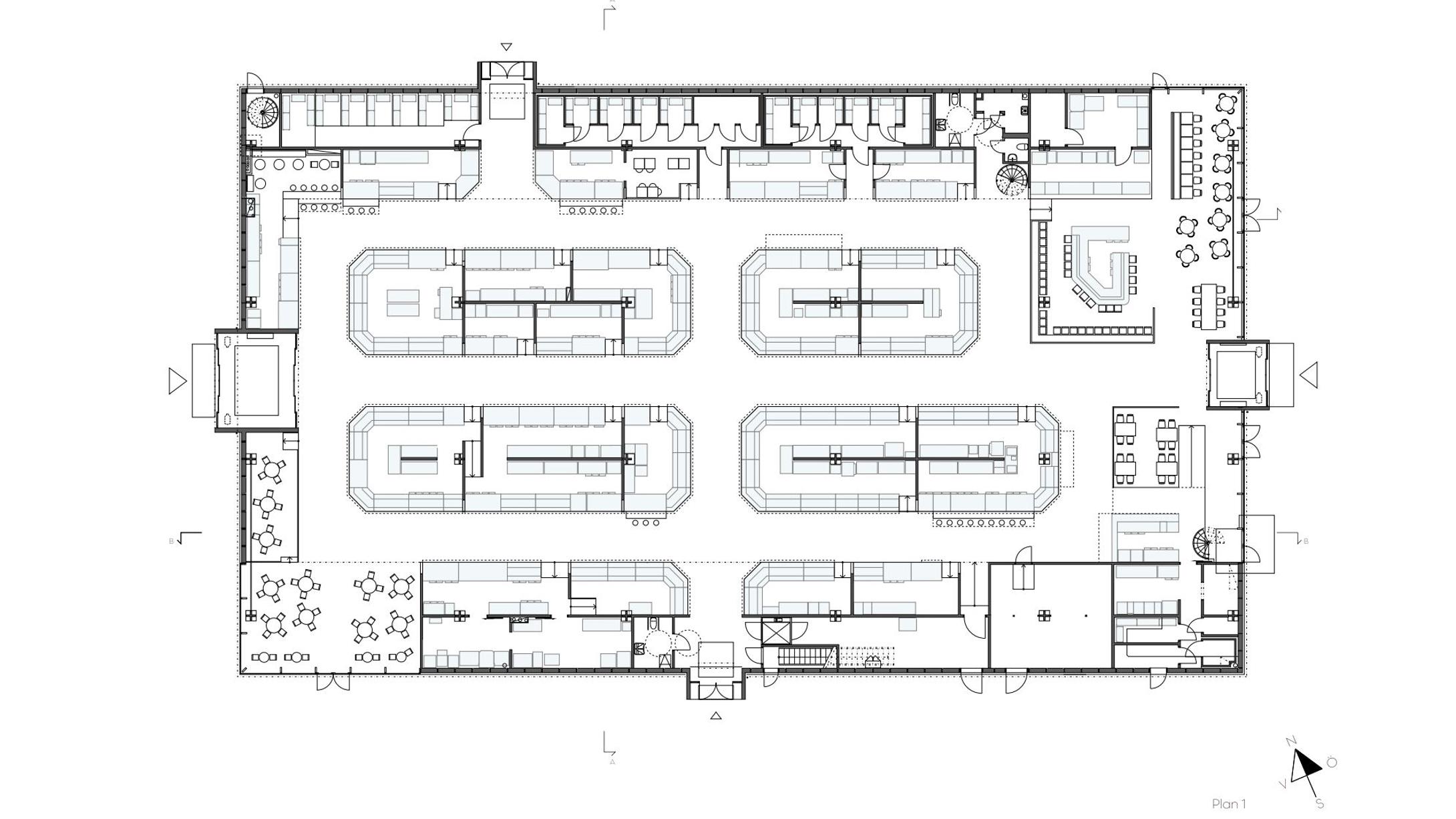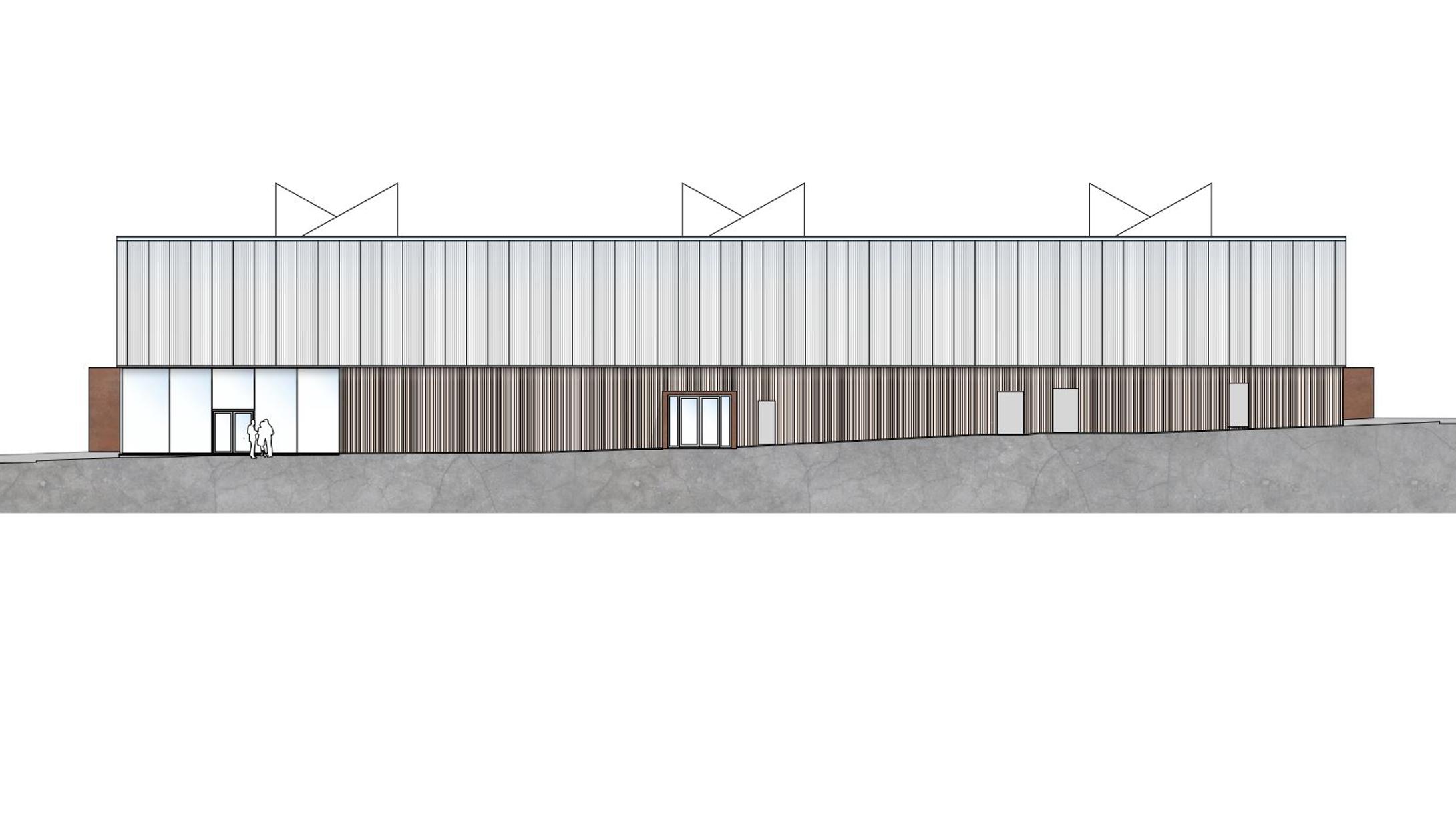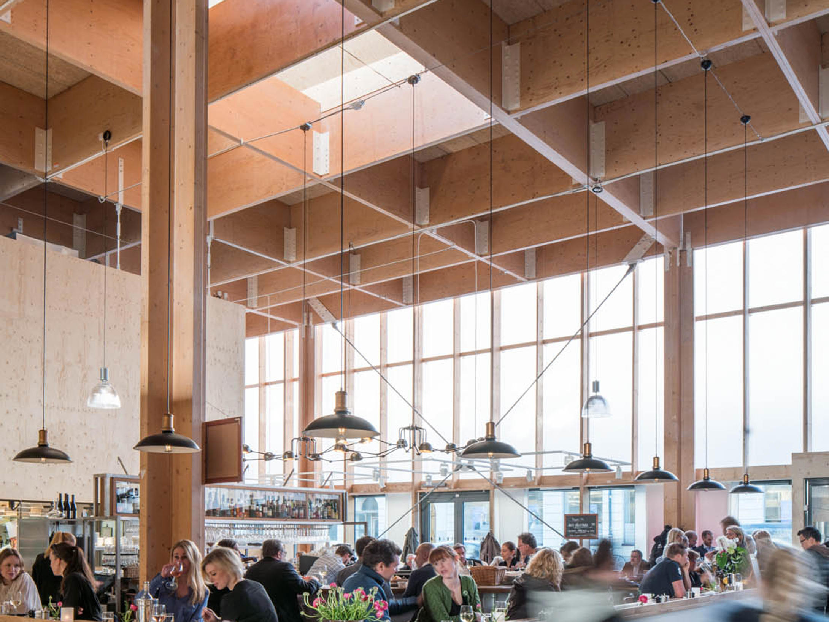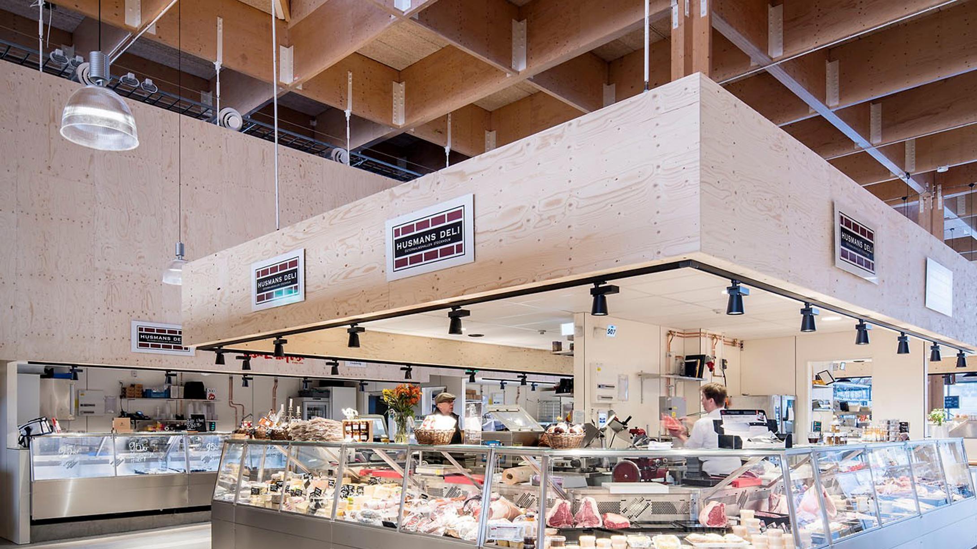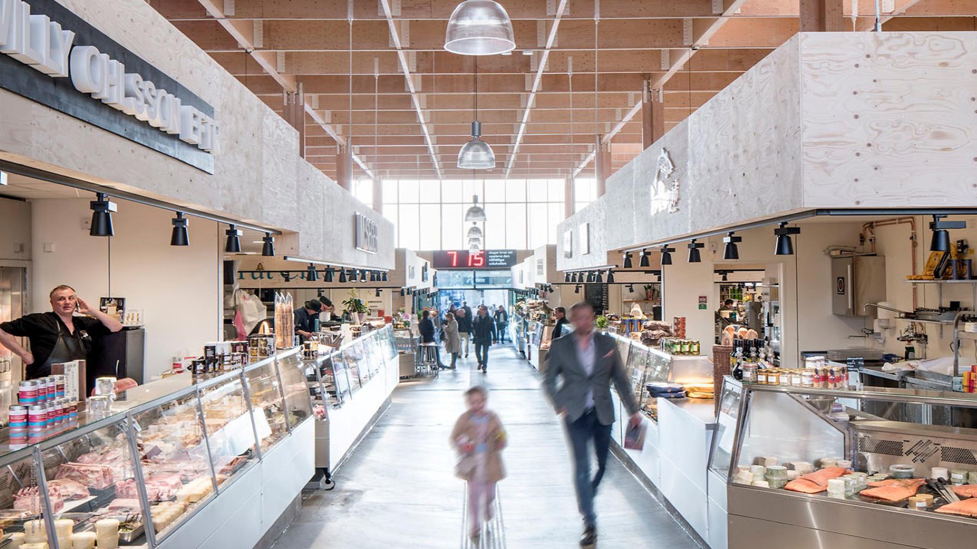Östermalm’s old market hall from 1886 in Sweden is known for its traditional prestige among its committed customers. In 2012, the well-established rendezvous in Stockholm’s finest district was facing a crucial need for a complete renovation, and the city sent out an open invitation for the refurbishment project.
The project included a fundamental risk: how could it be guaranteed that the entrepreneurs of the old market hall could carry on their business without losing their settled customer base and that the well-established restaurants and shops would return after the years of evacuation?
The solution for this challenge was found in a temporary building, made of Metsä Wood’s Kerto® LVL (laminated veneer lumber), where the entire offering of the old market hall was maintained under one roof. What was not foreseen was the tremendous popularity of the temporary market hall which was built in the same square.
The Östermalmshallen brand is valued for three things: it’s location, the distinct character of the building and extremely good food.
Mark Humphreys, the principal architect
