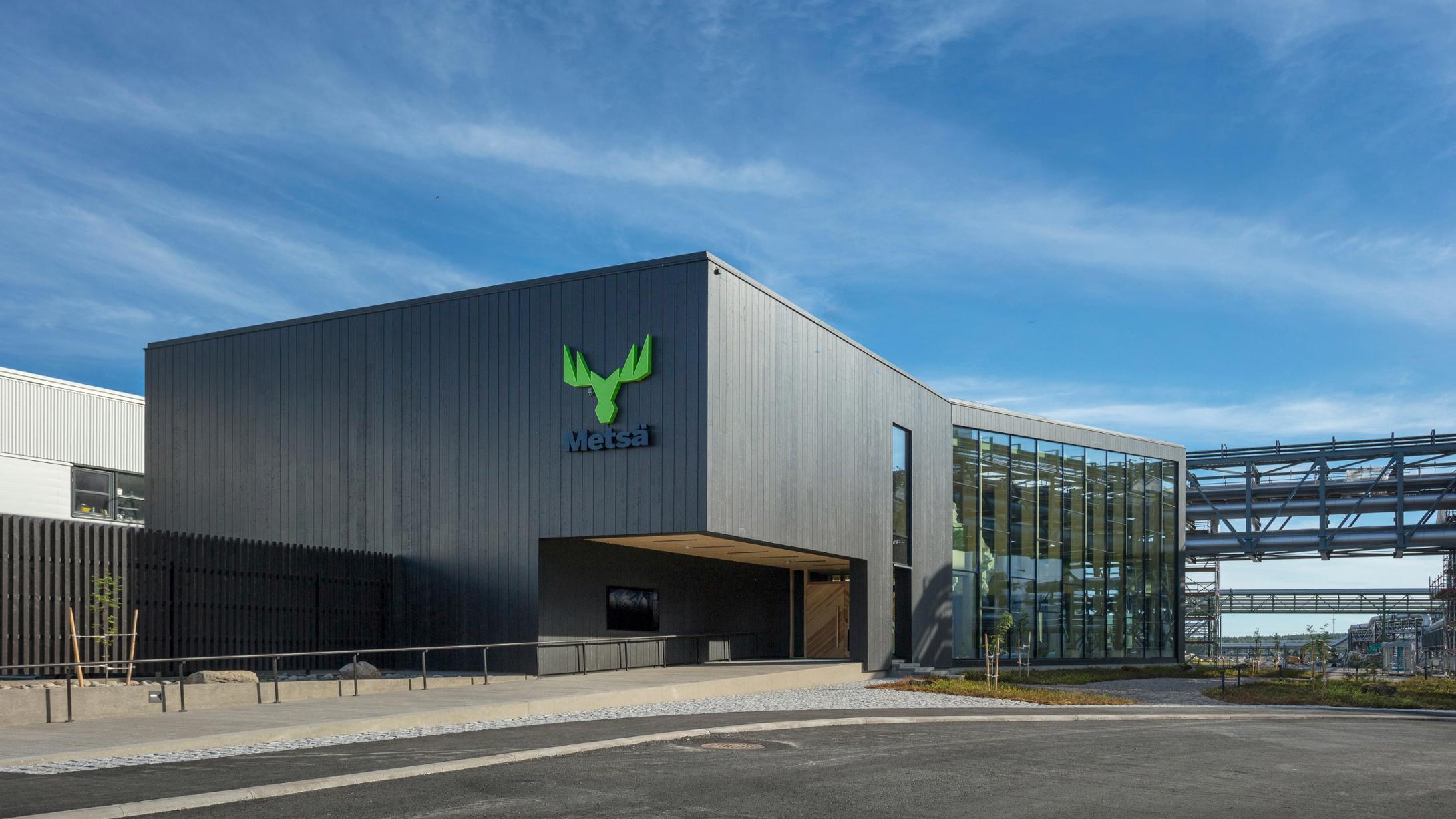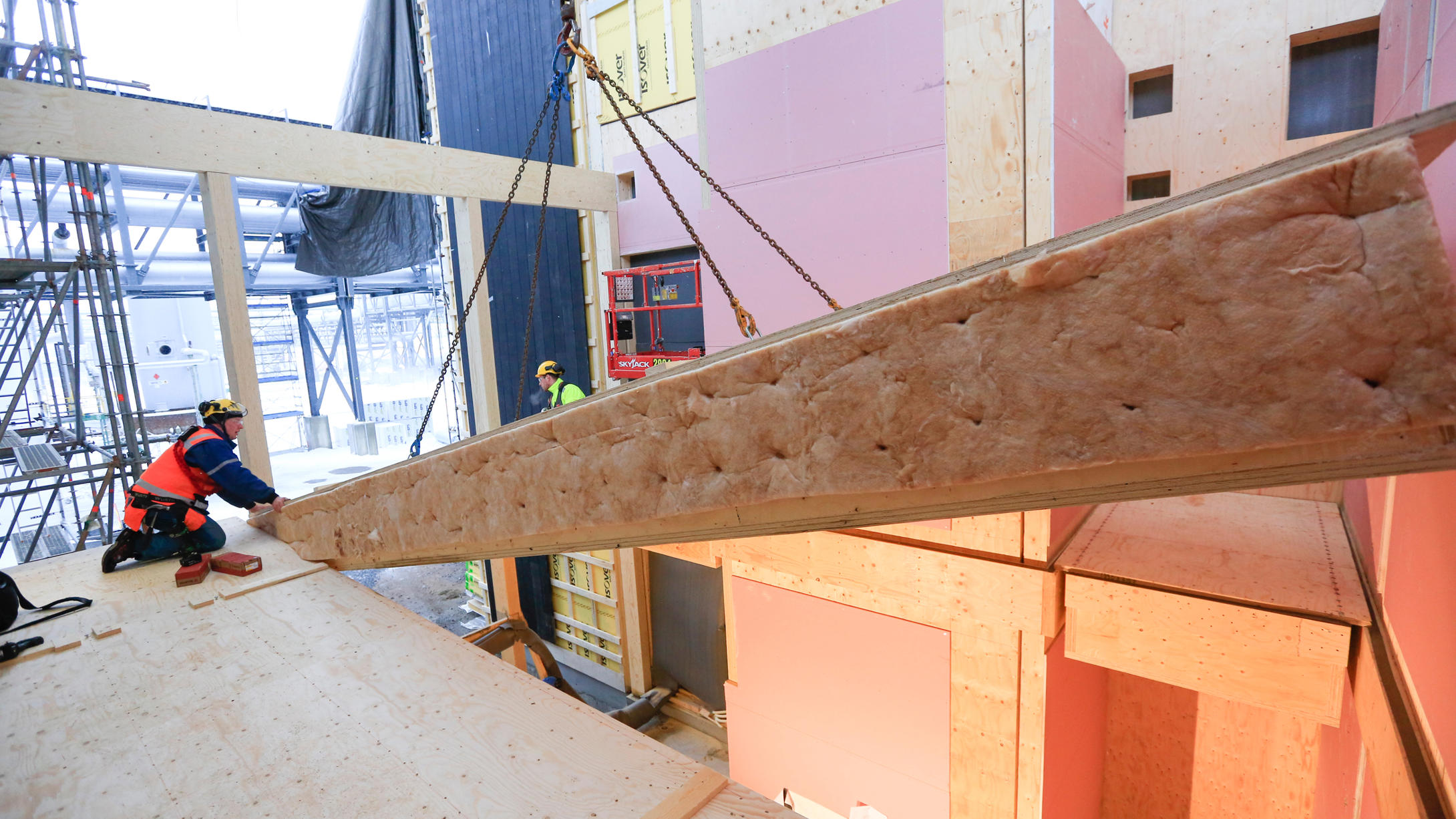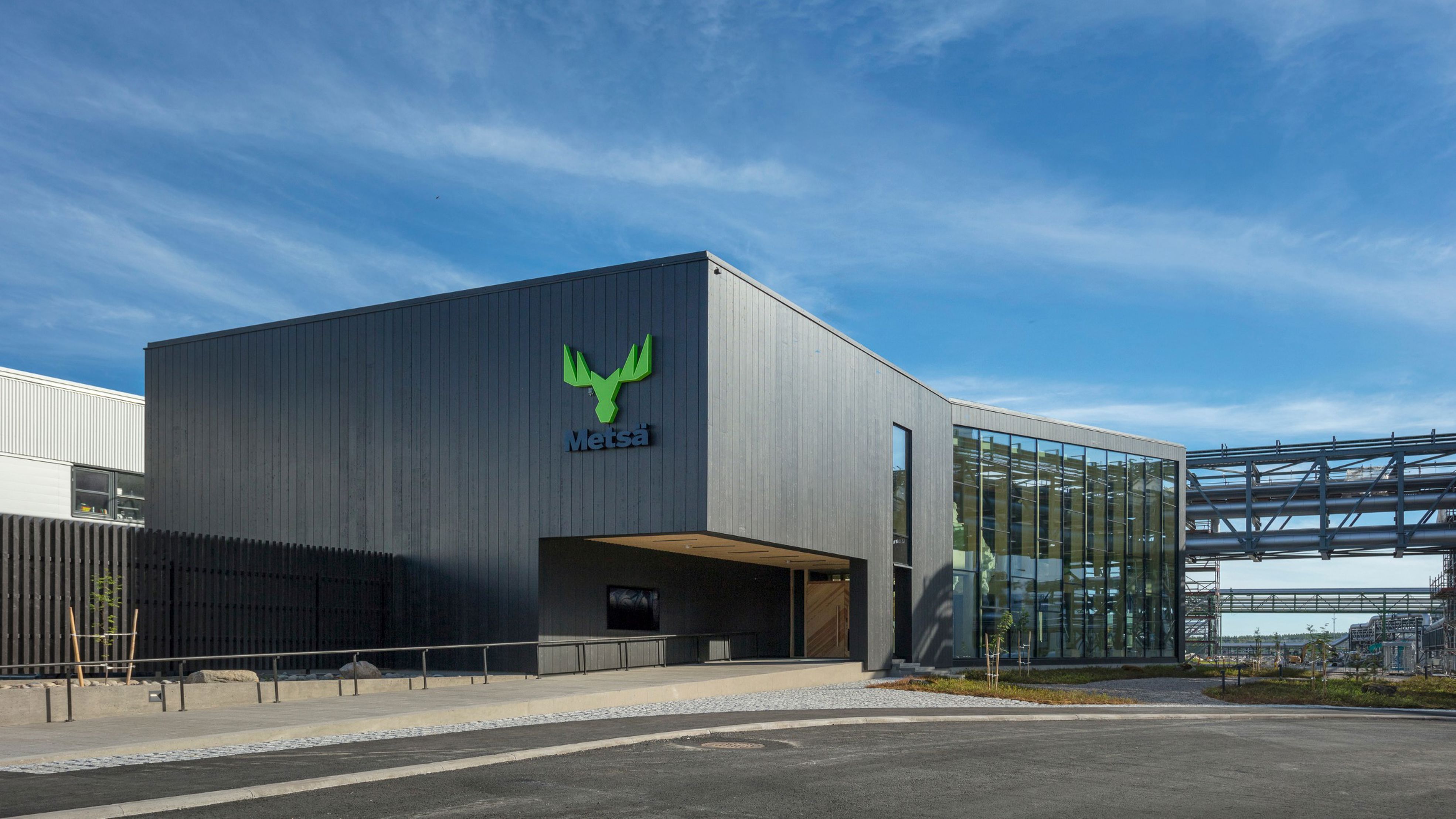Metsä Group’s visitor centre in Äänekoski, in Central Finland, is a prime example of the fast construction using wood. The schedule was extremely tight, but the building project was completed on schedule, without compromising on quality or details. The 1,000 m2 building showcases the versatility of Metsä Wood’s engineered wood products, combining industrially manufactured wooden elements and unique architectural solutions with detailed carpentry.
The visitor centre is located next to the enormous pulp storage towers of Metsä Group’s new bioproduct mill, with an impressive view of the mill area through its glass facade. Metsä Wood’s engineered wood products were a natural choice of building material for the visitor centre, and the visible wooden surfaces create a welcoming atmosphere in the spacious facility.




















