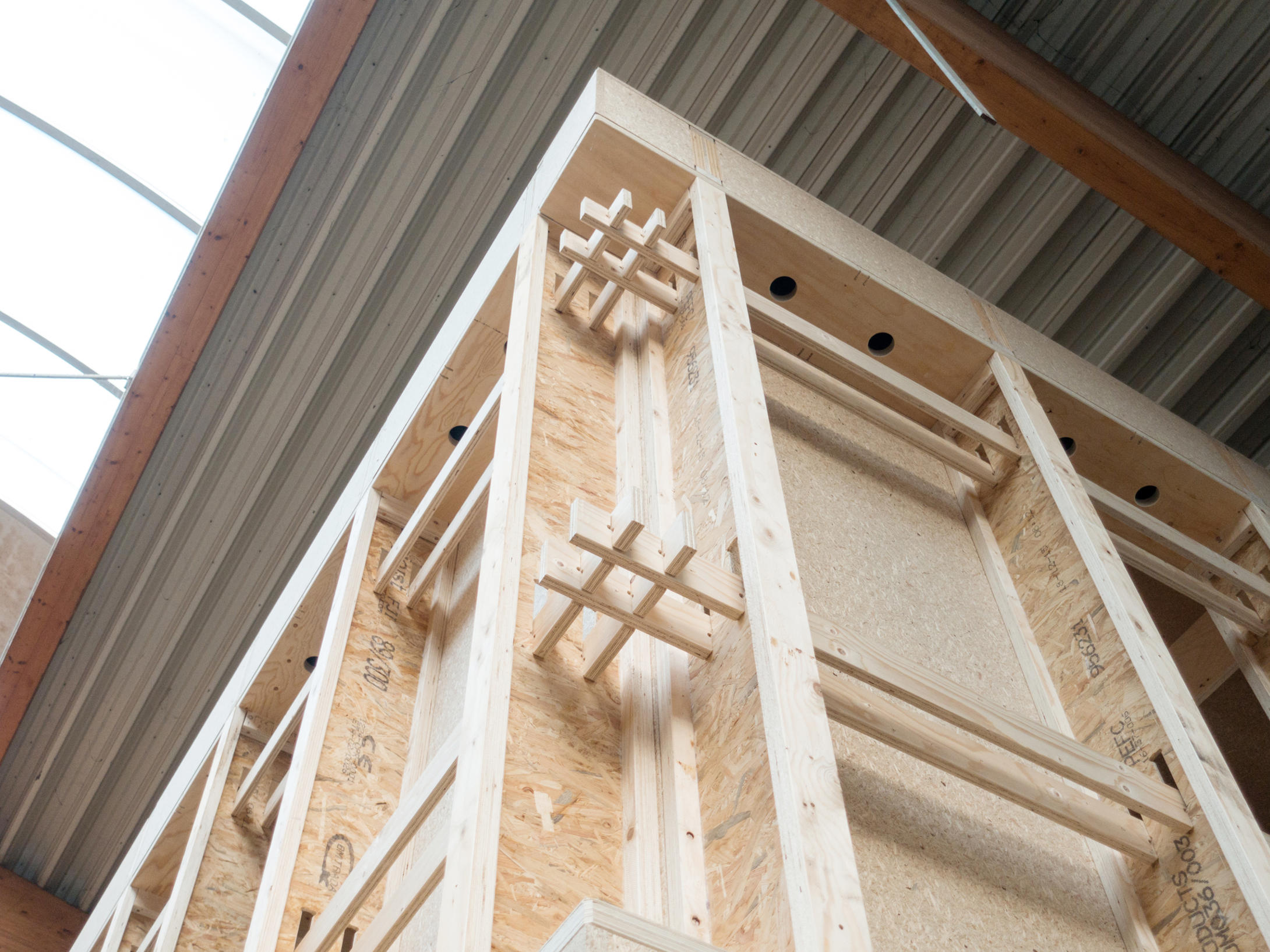The architect Hans-Ludwig Stell from Münster, Germany, has developed a sophisticated modular system aimed at the one and two-storey house construction. With this system, the houses are constructed in timber completely without screws, by simply using interlocking connections in the installation. The starting point for a sustainable concept with the idea of an easy, quick and self-explanatory timber construction was for Hans-Ludwig Stell the Metsä Wood's I-beams Finnjoist®.
Unique challenge
Hans-Ludwig Stell was given the task of constructing a type of house within the framework of development aid that could be assembled as simple as possible, and almost self-explanatory in various regions of the world. “I was architecturally inspired by steel construction”, remembers Hans-Ludwig Stell, managing partner of the Stellinnovation GmbH, “nevertheless, our company, the architect team, excluded steel construction specifically for this application. While searching for a suitable solution, we encountered the timber I-beams by Metsä Wood.”












